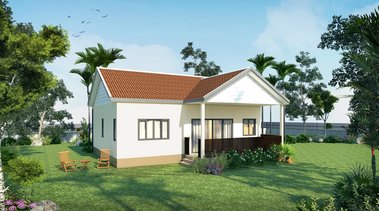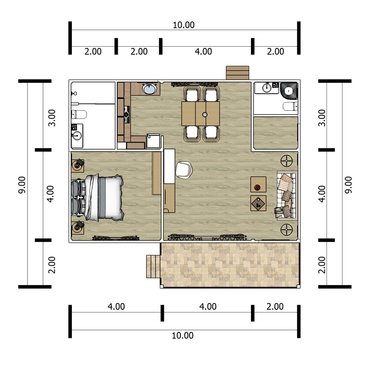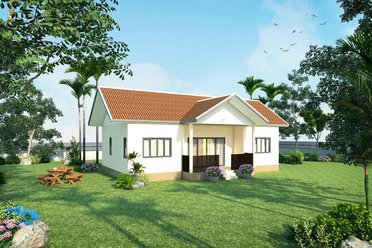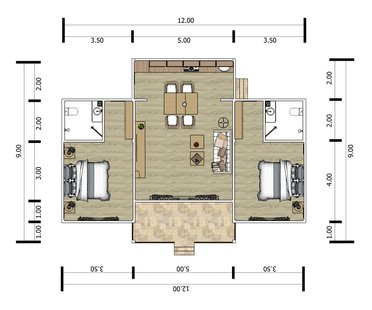
Front external view of the 1 bedroom 2 bathroom bungalow (model 1.2) there is a 2m x 6m terrace under roof at the main entrance to this model

Internal view displays a 1 bedroom en-suite bathroom with an open plan living room dining area and kitchen + 1 guest w/c and a cloakroom, at the front you can visualise the terrace
Total size of this model including terrace is 82 sqm
Total size of this model including terrace is 82 sqm

Front external view of the 2 bedroom 2 bathroom bungalow (model 2.2) designed in the same style as the 1 bedroom model

Internal view displays 2 en-suite bedrooms with walkin closets with an open plan living room dining area and kitchen
Total size of this model including terrace is 87 sqm
Total size of this model including terrace is 87 sqm
